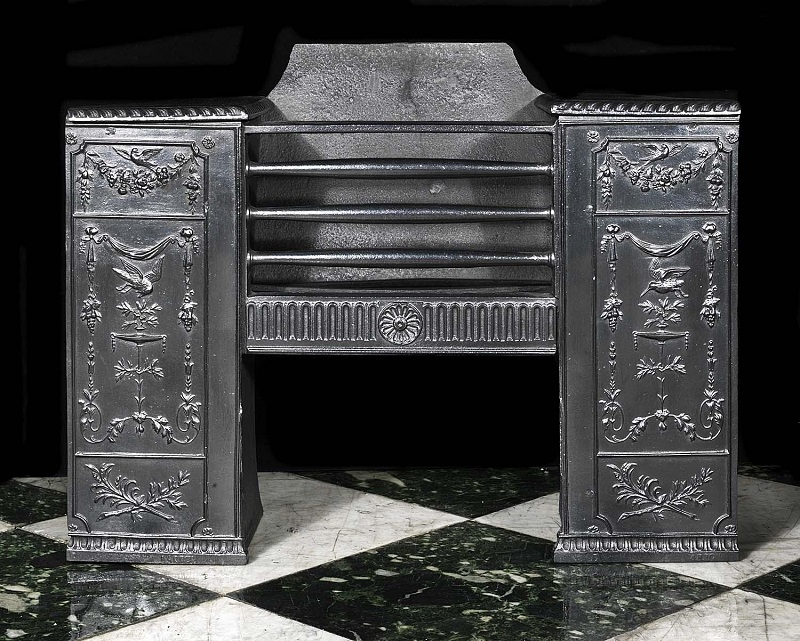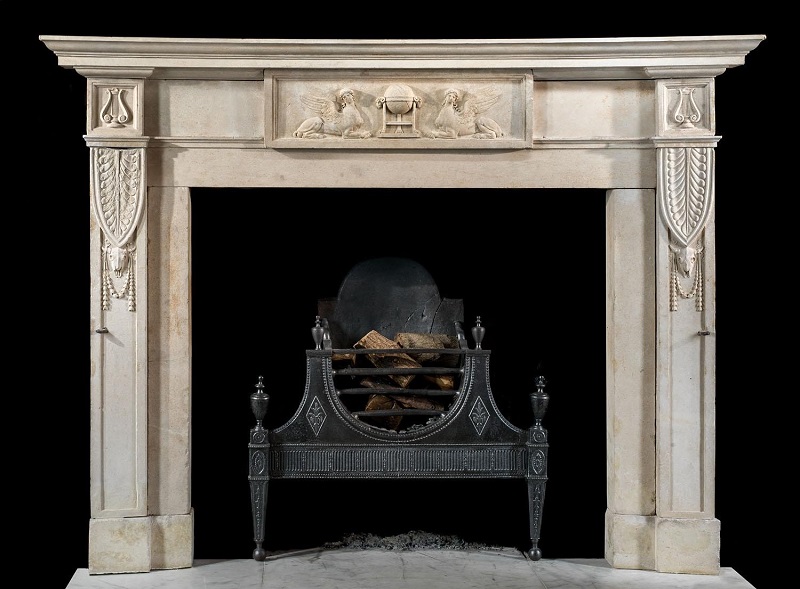Robert Adam was not only the foremost architect of his age, but one of the most influential architects of all time.
Born in 1728, Robert helped pioneer neoclassicism with contributions to architecture, interior design and furniture design throughout his lifetime.
The neoclassical style drew inspiration from the art and culture of Ancient Greece and Rome. Transforming Palladian Neoclassicism in England, Robert, alongside his brother James Adam, led the first phase of the classical revival in England and Scotland.
Adam’s era saw mansions with immaculate design details sought after by wealthy politicians, having benefited from the union of Scotland and England in the 18th century.
Robert Adam fit the bill perfectly with his intense eye for detail and somewhat stubbornness to complete all designs himself, from grand buildings to small individual objects.
As such, Robert’s designs had a sense of ‘flow’ that had not previously been seen. This unique fluidity made him one of the most highly sought-after architects of the neoclassical architecture movement.
Adam’s family history
Robert was born at Gladney House in Kirkcaldy, Fife on 3 July 1728. Being the son of renowned architect William Adam (1689-1748), Robert was born into the profession.
The Adam children were brought up in a well-connected 18th-century family in a highly stimulating and intellectual environment.
William Adam’s position as Master Mason to the Board of Ordnance saw him supervise the construction of country houses and military buildings in the Palladian style.
William was truly influential in his children’s career, having Robert and all his brothers work in the family business, making the Adam practice truly a family affair.
However, Robert stood out from the siblings. Blessed with a high level of determination, he had the confidence to push the boundaries beyond the limitations of 18th-century architecture.
Early years
Robert’s initial interest was more tailored towards becoming an artist rather than an architect
From 1734 and at the age of six, Robert Adam attended Royal High School Edinburgh; the curriculum centred on Latin, exposing Robert to the culture of Ancient Rome from an early age.
He then went on to matriculate at The University of Edinburgh (then Town’s College) in 1743.
His studies were cut short after two years due to the 1745 Jacobite rising as well as a serious illness which lasted several months.
After overcoming illness in 1746, Robert trained under his father in the family business as an apprentice; assisting on projects such as the building of Inveraray Castle and more famously Hopetoun House.
Interestingly, Robert’s initial interest was more tailored towards becoming an artist rather than an architect.
Death of William Adam
Robert was only 20-years old when his father died in 1748. His older brother John Adam took over the family business, quickly creating a partnership with Robert, and the ‘Adam Brothers’ name was born.
Importantly, John upheld his father’s position on the Board of Ordnance which subsequently provided lucrative work for Adam Brothers through the continuance of architectural and contracting business.
Their first major commission involved the interior of Hopetoun House, followed by a private commission to build Dumfries House.
Following on from the failed Jacobite rebellion, the Adam Brothers picked up work on reconstructing numerous Highland forts; noticeably Fort George in 1750 which heavily influenced the brothers’ foundational knowledge in practical building.
The partnership quickly became profitable and by 1754, Robert had saved £5000 which allowed him to take up the offer of accompanying the Earl of Hopetoun’s younger brother, Charles Hope, to Italy.
Grand tour
Piranesi was a great architect and engraver and his meeting with Robert Adam proved a monumental moment in his career
Robert Adam’s grand tour of Europe (1755-1757) allowed him to see the greatest sights of the Roman Empire and the architecture of the Renaissance.
He spent a notable amount of time in Italy, undertaking intense professional training; learning drafting and drawing skills by admiring Roman ruins and developing his own unique style.
His fascination with these classical forms was reflected in the neoclassical architecture he would later pioneer.

× 
Whilst in Rome, Robert and Hope fell out over travelling expenses and the pair split; Robert stayed on without him, accompanied by two tutors; Charles-Louis Clérrisseau and Giambattisto Piranesi.
Piranesi was a great architect and engraver and his meeting with Robert Adam proved a monumental moment in his career.
He taught the aspiring architect a great many things about classicism and draughtsmanship. Their friendship allowed Robert to embrace uniqueness, unrestrained by cultural or academic tradition.
Piranesi published his Diverse Maniere d’adornare i cammini, after Adam’s visit, his final polemical work. It included designs for interior fittings, including chimneypieces, and was of great importance to the Adam architectural practice.
Robert wrote many letters to his family whilst on the Great Tour. The content suggests Robert was incredibly driven to become the most prominent architect in Britain as well as a ruthless social climber.
During his two years away, Robert placed great emphasis on pursuing contacts which would be beneficial to him and his brother, James, when setting up their London office on his return.
The ‘Adam Style’
Robert swayed from the traditional Palladian style, taking inspiration from Greek, Byzantine and Italian Baroque styles
After returning from his tour, Robert Adam moved to London in 1758 where he established a practice with the help of his younger brother James Adam.
The time couldn’t have been more fitting for Robert, as interest in classical architecture swept across England. The wealthy were especially drawn to the style and proportions of the structures of Ancient Rome.
Adam was elected a fellow of the Society for the Encouragement of Arts, Manufactures and Commerce in 1758 too. His younger brother James succeeded him when he relinquished the role in 1768.
The Adam brothers designed numerous country houses in this neoclassical architecture style. It only took Robert five years to become a highly recognised architect of the high society set.
However, in a somewhat rebellious manner, Robert swayed from the traditional Palladian style. He instead took inspiration from Greek, Byzantine and Italian Baroque structures.
The ‘Adam Style’ had an air of lightness, freedom and elegant lines which were unbound by strict classical proportions. This can be seen in well-known buildings today such as Portland Palace, London.
Focus on interiors
He had very few opportunities for large-scale design, with much of his work throughout the early 1760s being the remodelling of existing houses
By the time Robert returned from his tour, many of the Whig aristocrats had already built their large homes and were largely looking for Robert to design the interiors.
Therefore, he had very few opportunities for large-scale neoclassical architecture design, with much of his work throughout the early 1760s being the remodelling of existing houses.
Robert still managed to place his own architectural flair on his interiors - his stubborn nature meant he demanded to design every element himself. However, this insistence created the great sense of unity and flow present throughout his projects.
In designs such as Kedleston Hall, created by Adam soon after his return from Rome in 1759, an interest in neoclassical architecture continues to inform interiors. He transformed Kenwood House into a neoclassical villa between 1764 and 1779
A large marble entry hall, surrounded by fluted columns, invokes the open courtyards typical of classical Roman villas.
Furniture in the Robert Adam Style
The furniture designed by Adam helped to further blend the elements of his designs; cabinetmaker George Hepplewhite popularised his style.
The ‘Adam Style’ of furniture uses few ornaments, carefully designed from ancient and Renaissance sources, wall paintings and room decorations. Carpets matched the ceilings above, and every element was conceived from scratch, down to the very smallest of details.
See below an example of a small early 19th century cast iron antique hob grate which was designed in the style of Robert Adam.

× 
Robert did, however, have the chance to build a few exteriors; Bowood House and Admiralty Arch being the best surviving examples.
Adam Brothers' projects
The brothers’ first major commission was the continuation of Hopetoun House, Queensferry, which their father began. This was eventually completed in 1767.
Another early project undertaken by Robert in London was the Admiralty Screen (c.1760). The brothers began their first completely new house, Mersham-le-Hatch, in 1762, completed in 1772.
Other large-scale projects include the Adam brothers’ decorative designs for the interiors in Syon House, West London (1762-69). The Adam brothers’ success also included a variety of romantic neo-Gothic castles in Scotland, such as Dalquharran Castle (1777-90).
See below a very rare, early Georgian Portland stone fireplace designed by Robert Adam specifically to be used in Dalquharran Castle.

× 
Robert was tasked with designing The University of Edinburgh in 1789; possibly his most impressive exterior. However, by this point his popularity was beginning to decline.
Robert Adam: legacy and death
On 3 March 1792, Robert Adam died suddenly in his London home. At the age of 64, a blood vessel or ulcer burst in his stomach. He was later buried in Westminster Abbey.
Having never married, Robert left his estate to his sisters Elizabeth and Margaret Adam, including nearly 9,000 drawings. The majority of these were purchased by architect John Soane in 1833 for £200 (now displayed at the Soane Museum, London).
His designs also feature in the two volumes that Robert and James Adam published in Works in Architecture from 1773.
Robert Adam truly brought his own distinct classical style to European architecture. The ‘Adam Style’ will always have a lasting influence on British architecture and interior design.